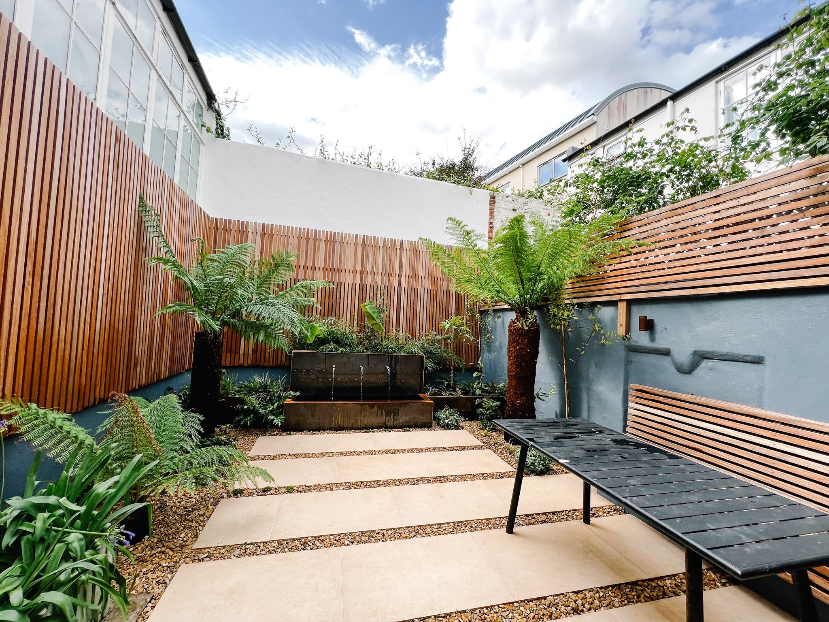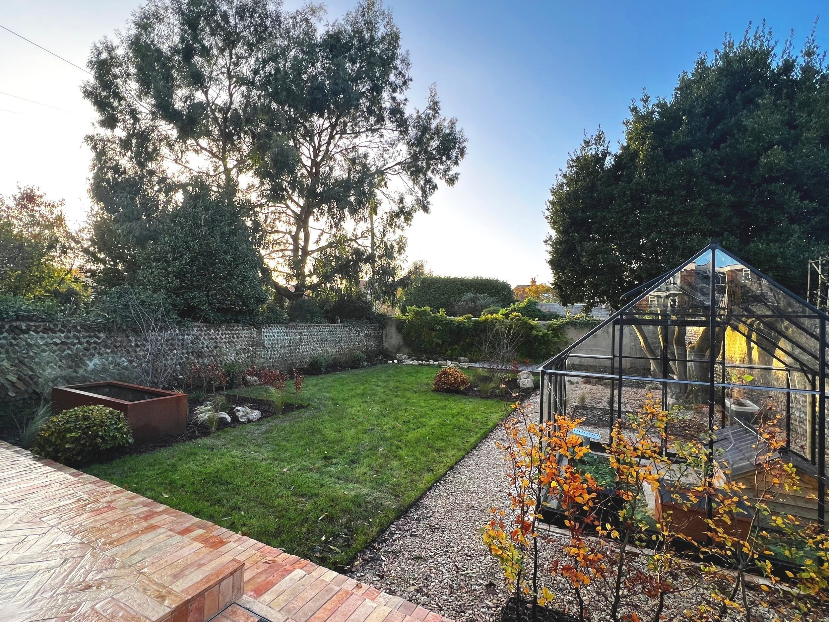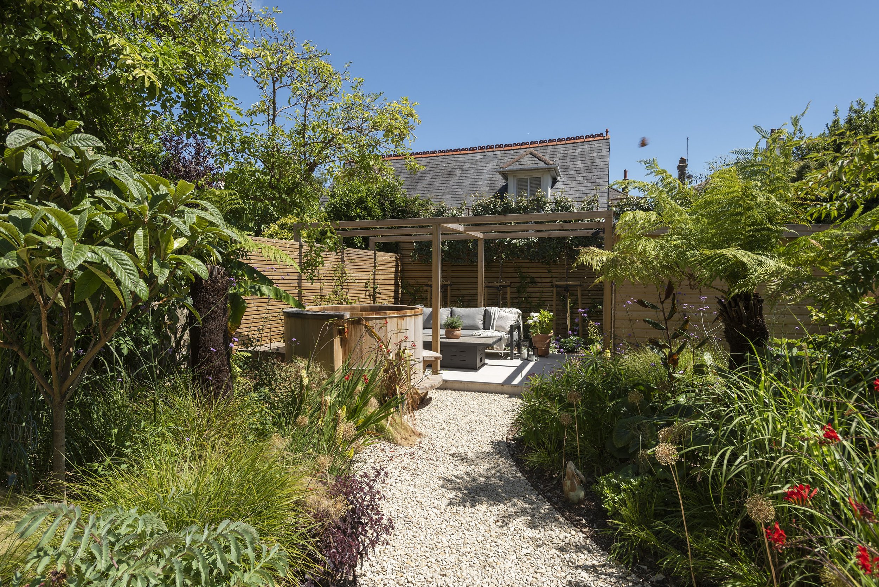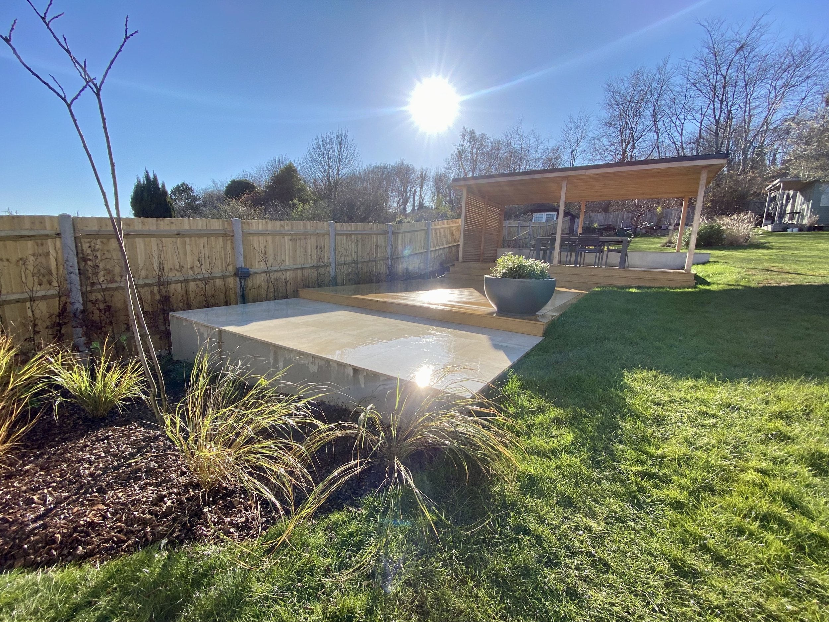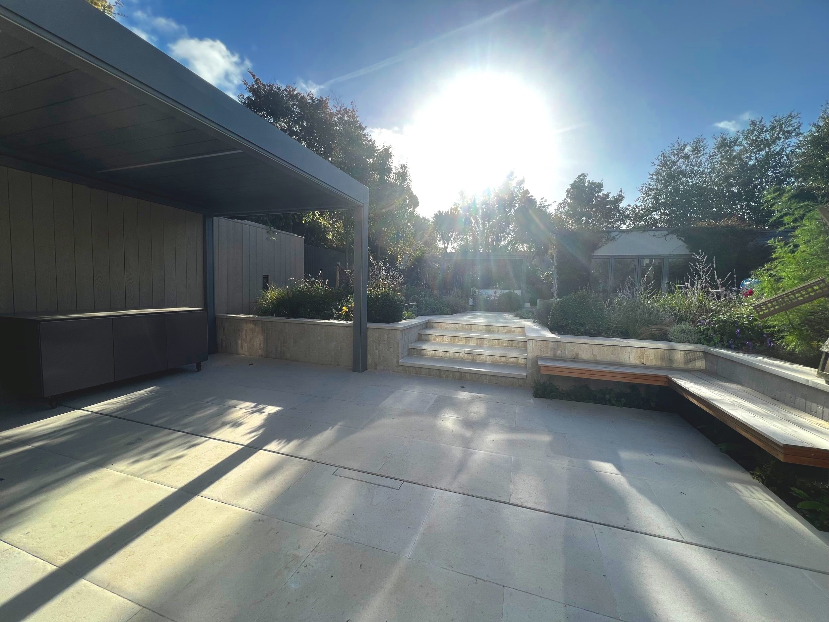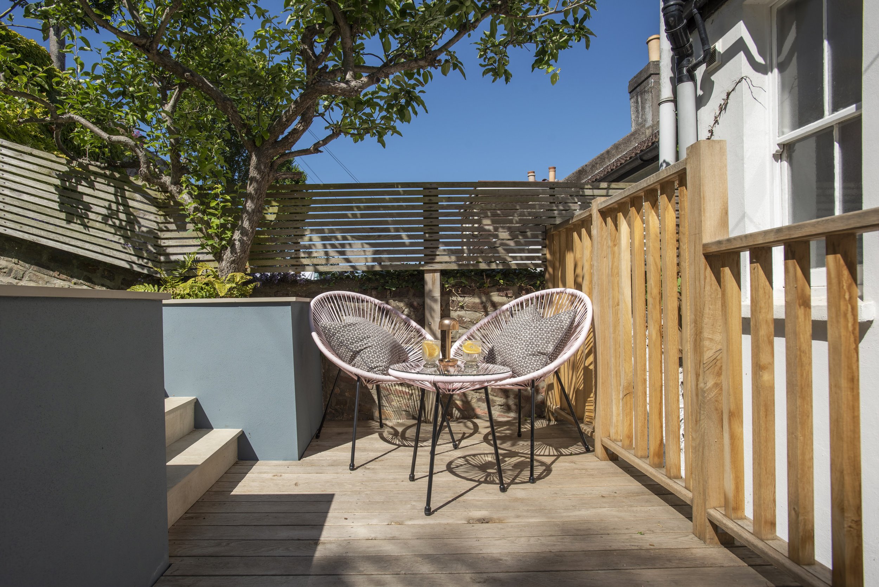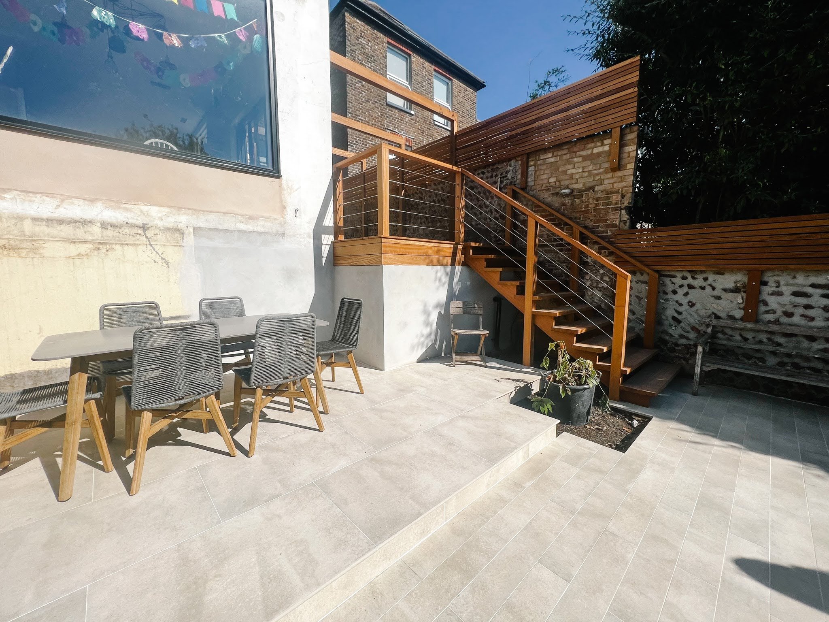Central Brighton courtyard with difficult access
Having inherited a very blank canvas from the builders who had recently completed a kitchen refit - the end goal was a sociable, tropical space to hide away from the hustle and bustle of the city outside.
As this courtyard is hunkered down between some very tall buildings, the clever design from Fern & Pine focused on drawing the eye down into the garden, using the landscaping to introduce points of interest anchored into the courtyard.
We installed vertical Iroko batons on the two tallest walls, and used the same timber in a horizontal direction to create privacy from neighbours on the party wall and also used it as the back rest for the custom built bench.
Drainage had the potential to be an issue, which we overcame by installing gravel between the paving, allowing any surface water to drain back into the soil. This adheres to SuDS recommendations which is something that we try to achieve where possible.
The final challenge was getting a custom made, Corten water feature and two (one particularly large) tree ferns through a first floor window to lower into the garden. As a landscaper in Brighton and Hove we are used to tricky access but this garden took it to the next level! We managed it and we’re so happy with how the garden turned out - and so is our client!
Key elements
Rendered and painted walls
Iroko timber wall panels & fencing
Custom Iroko timber built-in bench
Corten steel water feature
Custom Corten steel raised planters
Stepping-stone paving & gravel
Materials
WL West Iroko fencing and bench
London Stone Florence Beige paving,
CED Stone Buff Thames
Adezz corten water feature & bespoke planters
Garden designed by Fern & Pine Garden Design Studio
Gallery
Design by Fern & Pine Garden Design Studio

