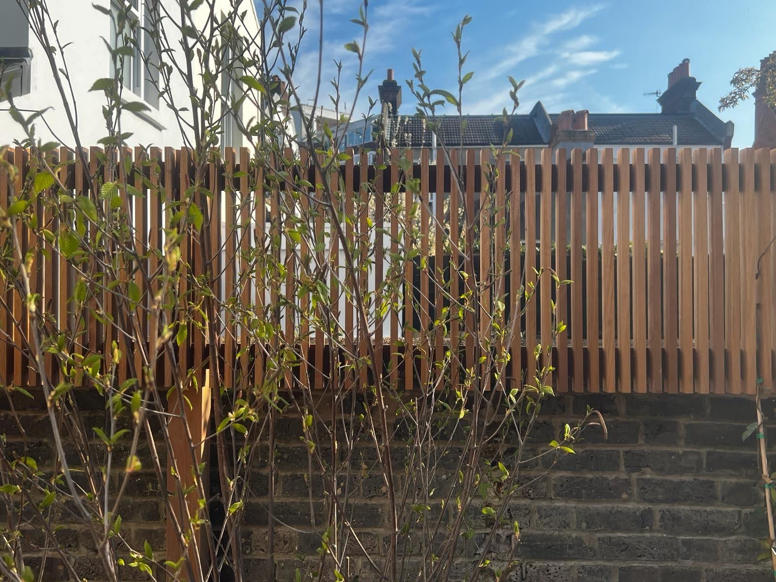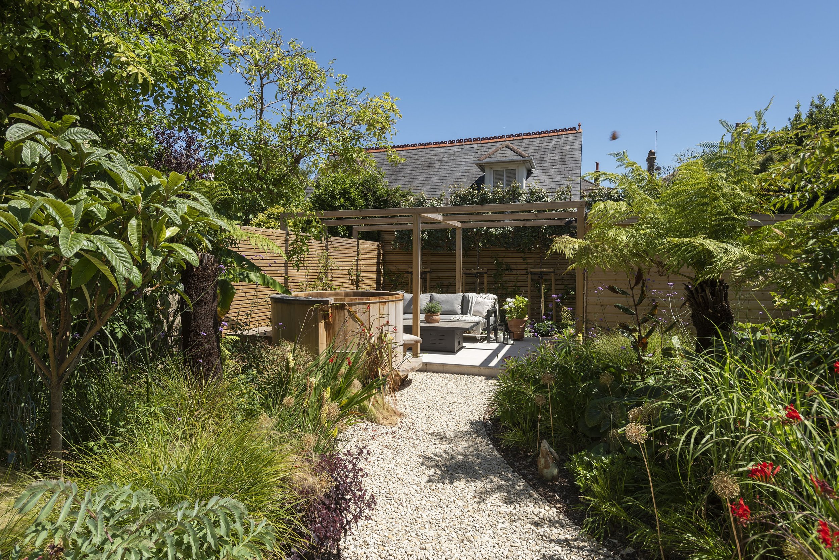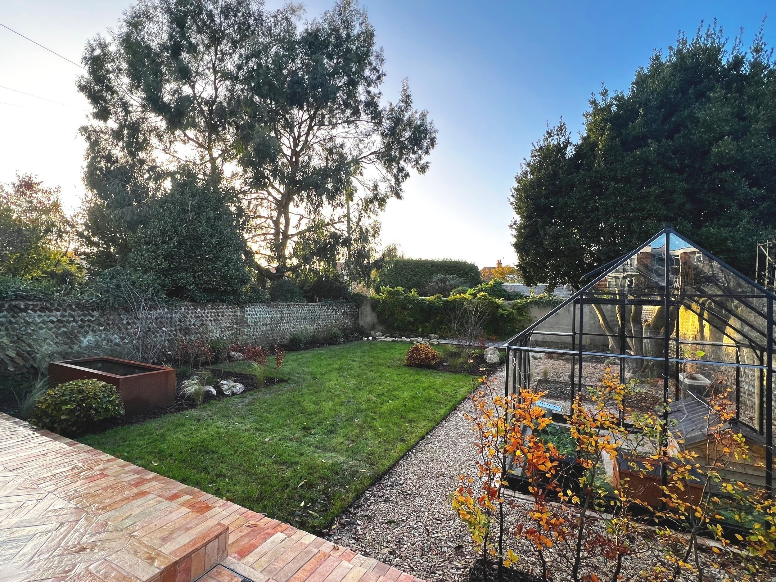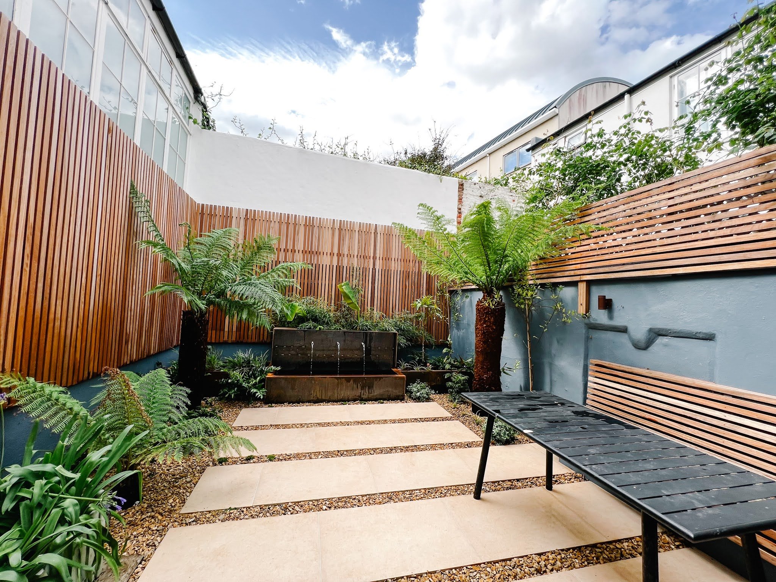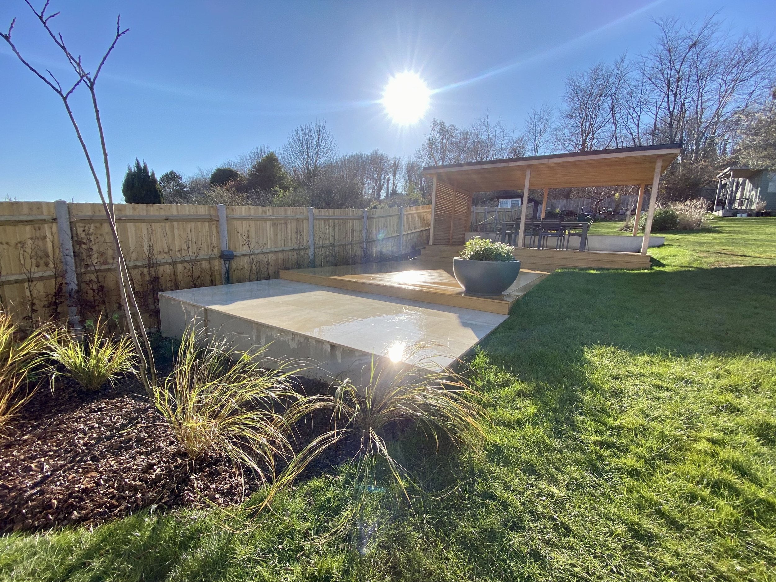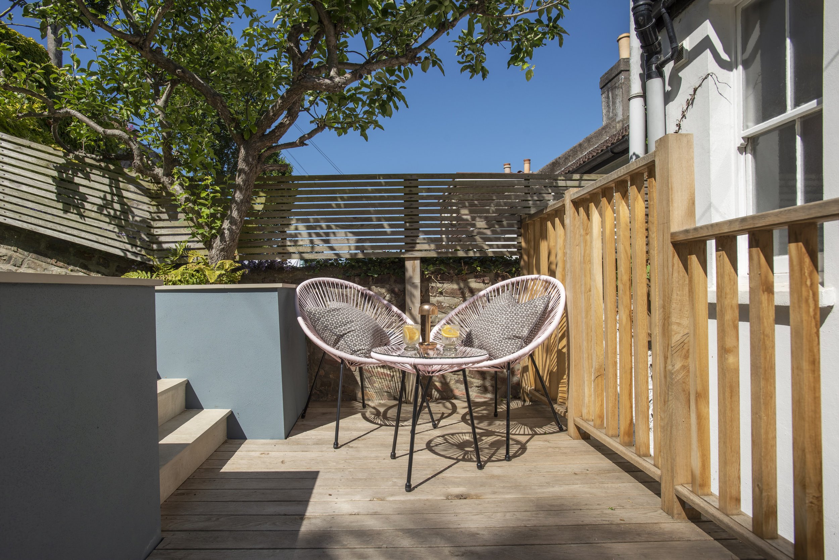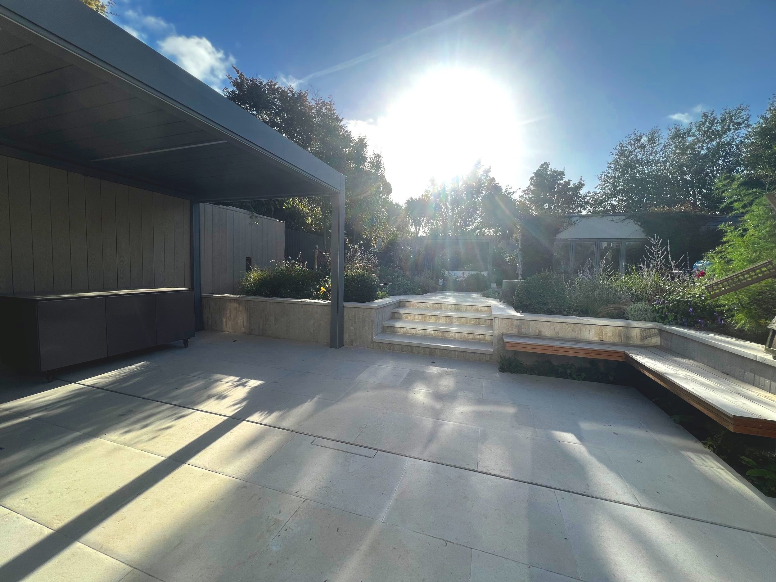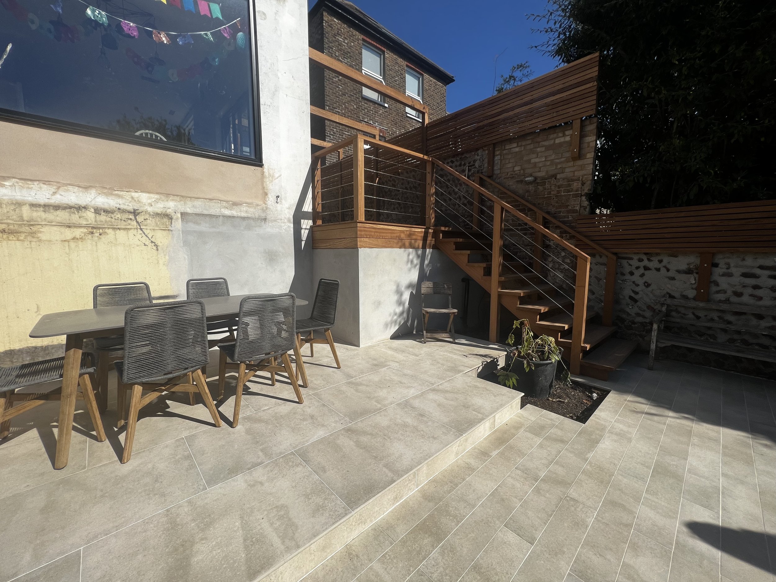Social courtyard garden
This project was built for our most important client to date - my wife to be!!! Having completed some internal renovation work the landscaping needed to provide fantastic views from the house through the oriel window. We also wanted to create a social space where we could entertain family and friends.
As a landscaper, when we initially viewed the property I knew that the garden had a lot of potential. The existing garden was a mismatch of different styles of paving with awkward curved level changes, brick walls and an old timber trellis. Our first job was to sort out the level changes in the garden so we created a large, level paved area, with two small bespoke bullnose steps down to the house. We installed seamless inside-outside paving over the sill of the new sliding doors to give the extra stylish finish.
We created a vertical baton screen to hide the shed, and continued this along the back wall of the garden where a BBQ and bar area will soon be built. Vertical timber was also used as fencing to increase privacy along the existing brick walls, and festoon lighting was added to allow atmosphere to be created depending on the event.
For the soft landscaping, we created a bed directly outside the oriel window and planted a silver birch with an assortment of under planting so that we would have an evergreen outlook.
Key elements
Dropping the level of the garden
Inside-outside seamless paving
Bespoke bullnose steps
Vertical baton screening & fencing
Festoon lighting
Materials
WL West Vertical baton Iroko fence
Mandarin Stone Chatsworth Provence Limestone
Case Eos Lounge furniture
Garden designed by Fern & Pine Garden Design Studio
Gallery
Designed by Fern & Pine Garden Design Studio









